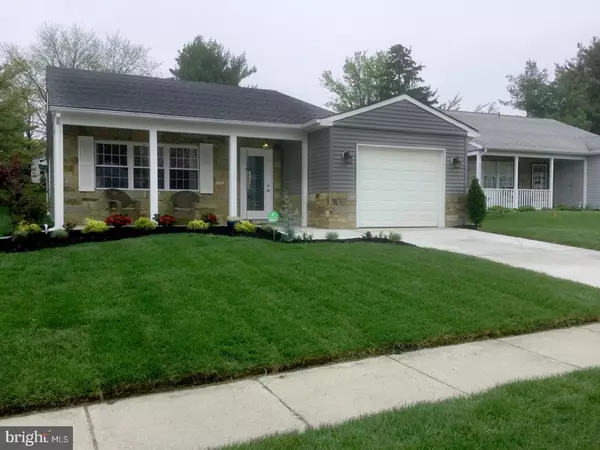For more information regarding the value of a property, please contact us for a free consultation.
Key Details
Sold Price $254,000
Property Type Single Family Home
Sub Type Detached
Listing Status Sold
Purchase Type For Sale
Square Footage 1,590 sqft
Price per Sqft $159
Subdivision Leisuretowne
MLS Listing ID 1000073926
Sold Date 07/14/17
Style Ranch/Rambler
Bedrooms 2
Full Baths 2
HOA Fees $77/mo
HOA Y/N Y
Abv Grd Liv Area 1,590
Originating Board TREND
Year Built 1976
Annual Tax Amount $3,396
Tax Year 2016
Lot Size 5,500 Sqft
Acres 0.13
Lot Dimensions 50X110
Property Description
This completely reconfigured, professionally designed expanded Haverford model has everything you need to make it your forever home including forced air heat -- NO baseboard heaters! This home offers a unique open-concept floor plan with upgrades galore, oodles of expanded closet space and even a new laundry room! The entry, past beautiful landscaping and through a gorgeous beveled glass front door opens to a sophisticated yet comfortable living/dining space with elegant moldings, recessed lighting, rustic laminate flooring and neutral finishes. The new kitchen features timeless shaker cabinets with quiet close doors and drawers, new LG stainless appliances including French door refrigerator with ice and water dispenser, massive quartz countertop, under-cabinet lighting, hands-free faucet, mosaic backsplash, hidden trash/recycling bins and an easy-access pantry behind a barn door! Off the sunny bonus room is a new laundry room with new LG washer and dryer, new quiet-close cabinets, new tile flooring and subway backsplash tile. A 9 ft. window wall opens to a large secluded beautifully landscaped patio area. An updated newly carpeted ensuite boasts a double-door entry, crown molding, a huge 10+ ft. walk-in closet with custom closet system, upgraded bathroom with expanded shower and seat, onyx mosaic tile inset, new vanity with granite top, new ADA duel-flush toilet, new medicine cabinet flanked by sophisticated wall sconces. The updated main bath features new 5 ft. linen closet, new tub with mosaic tile inset and niche, new vanity and marble sink, new rustic tile, large double sided beveled mirror cabinet and updated lighting. The second bedroom offers a custom closet system and office niche with pendant light and new carpeting. So much of this house is new and improved it's impossible to list it all here. Stop by and see for yourself. You will not be disappointed!
Location
State NJ
County Burlington
Area Southampton Twp (20333)
Zoning RDPL
Rooms
Other Rooms Living Room, Dining Room, Primary Bedroom, Kitchen, Family Room, Bedroom 1, Attic
Interior
Interior Features Primary Bath(s), Kitchen - Island, Butlers Pantry, Ceiling Fan(s), Sprinkler System, Stall Shower, Breakfast Area
Hot Water Electric
Heating Electric, Heat Pump - Electric BackUp, Forced Air
Cooling Central A/C
Flooring Fully Carpeted, Vinyl, Tile/Brick, Stone
Equipment Built-In Range, Dishwasher, Refrigerator
Fireplace N
Window Features Energy Efficient,Replacement
Appliance Built-In Range, Dishwasher, Refrigerator
Heat Source Electric
Laundry Main Floor
Exterior
Exterior Feature Patio(s), Porch(es)
Parking Features Garage Door Opener
Garage Spaces 2.0
Amenities Available Swimming Pool, Club House
Water Access N
Roof Type Shingle
Accessibility None
Porch Patio(s), Porch(es)
Attached Garage 1
Total Parking Spaces 2
Garage Y
Building
Lot Description Front Yard, Rear Yard, SideYard(s)
Story 1
Foundation Slab
Sewer Public Sewer
Water Public
Architectural Style Ranch/Rambler
Level or Stories 1
Additional Building Above Grade
New Construction N
Others
HOA Fee Include Pool(s)
Senior Community Yes
Tax ID 33-02702 57-00003
Ownership Fee Simple
Acceptable Financing Conventional
Listing Terms Conventional
Financing Conventional
Read Less Info
Want to know what your home might be worth? Contact us for a FREE valuation!

Our team is ready to help you sell your home for the highest possible price ASAP

Bought with Lynn Thomson • Long & Foster Real Estate, Inc.
GET MORE INFORMATION





